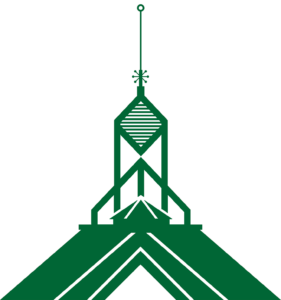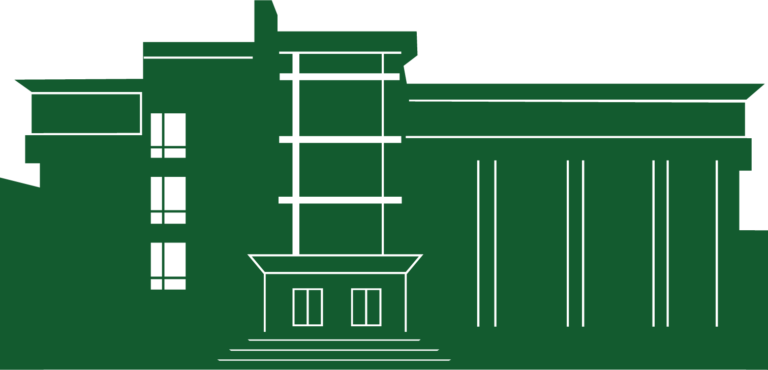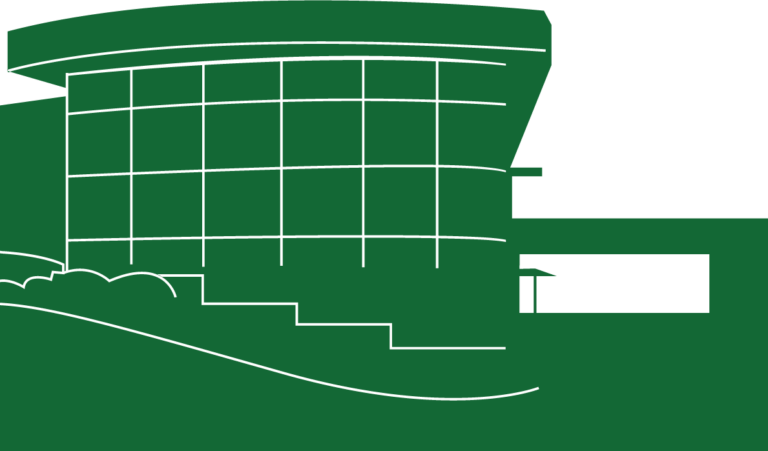Explore Our Venue Options
-
703-993-3773
Upcoming Event Inquiries -
[email protected]
General Inquiries -
703-993-8919
On-Site Support -
Johnson Center
Ground Floor G45
Event Services offers plenty of venues with multiple layout options to help you hold the event of your dreams. Below is a list of buildings, venues, and layout diagrams.
The Johnson Center

Building Directories
Floor Plans
Virtual Tours
Address
4477 Aquia Creek Ln
Fairfax, VA 22030
| Venues | Diagrams | Venue Details | |||||||||||||||||||||
|---|---|---|---|---|---|---|---|---|---|---|---|---|---|---|---|---|---|---|---|---|---|---|---|
Dewberry Hall JC – Ground Floor Approx. Dimensions: 18569 sq. ftExternal rental price: $3600 *Includes Dewberry Lobby & Pre-function Hall |
| Dewberry Hall
Dewberry Hall Lobby Pre-function Hall | Dewberry Hall | ||||||||||||||||||||
Dewberry Hall North JC – Ground Floor Approx. Dimensions: 7115 sq. ft. External rental price: $1900 *Includes Pre-function Hall |
| Dewberry Hall North | Dewberry Hall North | ||||||||||||||||||||
Dewberry Hall South JC – Ground Floor Approx. Dimensions: 11545 sq. ft. External rental price: $1900 *Includes Dewberry Lobby |
| Dewberry Hall South
Pre-function Hall | Dewberry Hall South | ||||||||||||||||||||
Dewberry Hall Lobby JC – Ground Floor Approx. Dimensions: 46’x28′ (1288 sq. ft.) *Included with reservation for Dewberry Hall or Dewberry Hall South |
| Dewberry Hall Lobby | |||||||||||||||||||||
Pre-function Hall JC – Ground Floor Approx. Dimensions: 92’x19′ (1748 sq. ft.) *Included with reservation for Dewberry Hall or Dewberry Hall North |
| Pre-function Hall | |||||||||||||||||||||
Bistro JC – Ground Floor Approx. Dimensions: 3589 sq. ft. External rental price: $1,200 |
| Bistro | Bistro | ||||||||||||||||||||
Cinema JC – Ground Floor Approx. Dimensions: 3491 sq. ft. External rental price: $1,200 *Includes Cinema Lobby |
| Cinema | Cinema | ||||||||||||||||||||
Gold Room JC – Ground Floor Approx. Dimensions: 902 sq. ft. External rental price: $300 |
| Gold Room | Gold Room | ||||||||||||||||||||
Dance Studio JC – Ground Floor Approx. Dimensions: 2007 sq. ft. External rental price: $450 |
| Dance Studio | Dance Studio | ||||||||||||||||||||
Atrium JC – First Floor Approx. Dimensions: 5654 sq. ft. External rental price: $3,500 |
| Atrium | Atrium | ||||||||||||||||||||
Meeting Room 234 JC – Second Floor Approx. Dimensions: 238 sq.ft. External rental price: $150 |
| Room 234 | Room 234 | ||||||||||||||||||||
Meeting Room 239A JC – Second Floor Approx. Dimensions: 744 sq. ft. External rental price: $250 |
| Room 239A | Room 239A | ||||||||||||||||||||
Meeting Room 243 JC – Second Floor Approx. Dimensions: 178 sq. ft. External rental price: $150 |
| Room 243 | Room 243 | ||||||||||||||||||||
Meeting Room 244 JC – Second Floor Approx. Dimensions: 174 sq. ft. External rental price: $150 |
| Room 244 | Room 244 | ||||||||||||||||||||
2nd Floor East Lounge JC – Second Floor Approx. Dimensions: 1398 sq. ft. External rental price: $250 |
| East Lounge | East Lounge | ||||||||||||||||||||
2nd Floor North East Lounge JC – Second Floor Approx. Dimensions: 578 sq. ft. External rental price: $250 |
| North East Lounge | North East Lounge | ||||||||||||||||||||
2nd Floor North West Lounge JC – Second Floor Approx. Dimensions: 578 sq. ft. External rental price: $250 |
| North West Lounge | North West Lounge | ||||||||||||||||||||
George’s JC – Third Floor Approx. Dimensions: 2655 sq. ft. External rental price: $1200 |
| George’s | George’s | ||||||||||||||||||||
Meeting Room A JC – Third Floor Approx. Dimensions: 919 sq. ft. External rental price: $300 |
| Meeting Rooms A | Meeting Room A | ||||||||||||||||||||
Meeting Room B JC – Third Floor Approx. Dimensions: 793 sq. ft. External rental price: $300 |
| Meeting Room B | Meeting Room B | ||||||||||||||||||||
Meeting Room C JC – Third Floor Approx. Dimensions: 894 sq. ft. External rental price: $300 |
| Meeting Room C | Meeting Room C | ||||||||||||||||||||
Meeting Room D JC – Third Floor Approx. Dimensions: 899 sq. ft. External rental price: $300 |
| Meeting Room D | Meeting Room D | ||||||||||||||||||||
Meeting Room E JC – Third Floor Approx. Dimensions: 937 sq. ft. External rental price: $300 |
| Meeting Room E | Meeting Room E | ||||||||||||||||||||
Meeting Room F JC – Third Floor Approx. Dimensions: 967 sq. ft. External rental price: $300 |
| Meeting Room F | Meeting Room F | ||||||||||||||||||||
Meeting Room G JC – Third Floor Approx. Dimensions: 966 sq. ft. External rental price: $300 |
| Meeting Room G | Meeting Room G | ||||||||||||||||||||
3rd Floor East Lounge JC – Third Floor Approx. Dimensions: 1158 sq. ft. External rental price: $250 |
| East Lounge | East Lounge | ||||||||||||||||||||
3rd Floor West Lounge JC – Third Floor Approx. Dimensions: 1158 sq. ft. External rental price: $250 |
| West Lounge | � West Lounge | ||||||||||||||||||||
3rd Floor North West Lounge JC – Third Floor Approx. Dimensions: 593 sq. ft. External rental price: $250 |
| North West Lounge | North West Lounge | ||||||||||||||||||||
Wilkins Plaza JC – Exterior | Wilkins Plaza | ||||||||||||||||||||||
East Plaza JC – Exterior External rental price: $1500 | East Plaza | ||||||||||||||||||||||
South Plaza JC – Exterior Approx. Dimensions: 10740 sq. ft. External rental price: $1000 | South Plaza | ||||||||||||||||||||||
SUB I

Building Directories
Floor Plans
Virtual Tours
Address
4469 Aquia Creek Ln
Fairfax, VA 22030
| Venues | Layout Type | Diagrams | Venue Details | ||||||||||||||||||
|---|---|---|---|---|---|---|---|---|---|---|---|---|---|---|---|---|---|---|---|---|---|
Patriots’ Lounge SUB I – Second Floor Approx. Dimensions: 4004 sq. ft. External rental price: $400 *This venue is temporarily offline. |
| Patriot’s Lounge | Patriot’s Lounge | ||||||||||||||||||
Room 3A SUB I – Third Floor Approx. Dimensions: 24’x21′ (525 sq. ft.) External rental price: $200 |
| Room 3A | Room 3A | ||||||||||||||||||
Room 3B SUB I – Third Floor Approx. Dimensions: 24’x43′ (1033 sq. ft.) External rental price: $250 |
| Room 3B | Room 3B | ||||||||||||||||||
Quad SUB I – Exterior Approx. Dimensions: 42300 sq. ft. External rental price: $1500 | Quad |
The Hub

Building Directories
Floor Plans
Virtual Tours
Address
10423 Rivanna River Way
Fairfax, VA 22030
| Venues | Layout Type | Diagrams | Venue Details | ||||||||||||||||||
|---|---|---|---|---|---|---|---|---|---|---|---|---|---|---|---|---|---|---|---|---|---|
Hub Ballroom The Hub – Upper Level Approx. Dimensions: 6903 sq. ft. External rental price: $2450 *Includes Hub Ballroom Lobby |
| Hub Ballroom | Hub Ballroom | ||||||||||||||||||
Hub Ballroom Front The Hub – Upper Level Approx. Dimensions: 3724 sq. ft. External rental price: $1200 |
| Hub Ballroom Front | Hub Ballroom Front | ||||||||||||||||||
Hub Ballroom Front & Middle The Hub – Upper Level Approx. Dimensions: 5207 sq. ft. External rental price: $2000 |
| Hub Ballroom Front & Middle | Hub Ballroom Front & Middle | ||||||||||||||||||
Hub Ballroom Middle The Hub – Upper Level Approx. Dimensions: 1483 sq. ft. External rental price: $550 |
| Hub Ballroom Middle | Hub Ballroom Middle | ||||||||||||||||||
Hub Ballroom Middle & Back The Hub – Upper Level Approx. Dimensions: 3179 sq. ft. External rental price: $1000*Includes Hub Ballroom Lobby |
| Hub Ballroom Middle & Back | Hub Ballroom Middle & Back | ||||||||||||||||||
Hub Ballroom Back The Hub – Upper Level Approx. Dimensions: 1696 sq. ft. External rental price: $550*Includes Hub Ballroom Lobby |
| Hub Back | Hub Back | ||||||||||||||||||
Hub Ballroom Lobby The Hub – Upper Level Approx. Dimensions: 2565 sq. ft.*Available when reservation includes the Hub Ballroom or Hub Ballroom Back |
| ||||||||||||||||||||
Room 1 The Hub – Upper Level Approx. Dimensions: 540 sq. ft. External rental price: $250 |
| Room 1 | Room 1 | ||||||||||||||||||
Room 2 The Hub – Upper Level Approx. Dimensions: 529 sq. ft.External rental price: $250 |
| Room 2 | Room 2 | ||||||||||||||||||
Room 1-2 The Hub – Upper Level Approx. Dimensions: 1069 sq. ft. External rental price: $500 |
| Room 1-2 | Room 1-2 | ||||||||||||||||||
Room 3 The Hub – Upper Level Approx. Dimensions: 593 sq. ft.External rental price: $250 |
| Room 3 | Room 3 | ||||||||||||||||||
Room 4 The Hub – Upper Level Approx. Dimensions: 534 sq. ft. External rental price: $250 |
| Room 4 | Room 4 | ||||||||||||||||||
Room 5 The Hub – Upper Level Approx. Dimensions: 548 sq. ft. External rental price: $250 |
| Room 5 | Room 5 | ||||||||||||||||||
Room 3-4 The Hub – Upper Level Approx. Dimensions: 1127 sq. ft. External rental price: $500 |
| Room 3-4 | Room 3-4 | ||||||||||||||||||
Room 4-5 The Hub – Upper Level Approx. Dimensions: 1082 sq. ft. External rental price: $500 |
| Room 4-5 | Room 4-5 | ||||||||||||||||||
Room 3-4-5 The Hub – Upper Level Approx. Dimensions: 1675 sq. ft. External rental price: $750 |
| Room 3-4-5 | Room 3-4-5 | ||||||||||||||||||
VIP I The Hub – Upper Level Approx. Dimensions: 415 sq. ft. External rental price: $200 |
| VIP I | VIP I | ||||||||||||||||||
VIP II The Hub – Upper Level Approx. Dimensions: 725 sq. ft. External rental price: $200 |
| VIP II | VIP II | ||||||||||||||||||
VIP III The Hub – Upper Level Approx. Dimensions: 300 sq. ft. External rental price: $150 |
| VIP III | VIP III | ||||||||||||||||||
Corner Pocket Internal rental rate: $60 per hour External rental rate: $180 per hour |
| Corner Pocket | |||||||||||||||||||
Side Pocket Internal rental rate: $20 per hour External rental rate: $60 per hour |
| Side Pocket | Side Pocket | ||||||||||||||||||
Corner Pocket Patio Internal rental rate: $20 per hour External rental rate: $60 per hour | Corner Pocket Patio |
